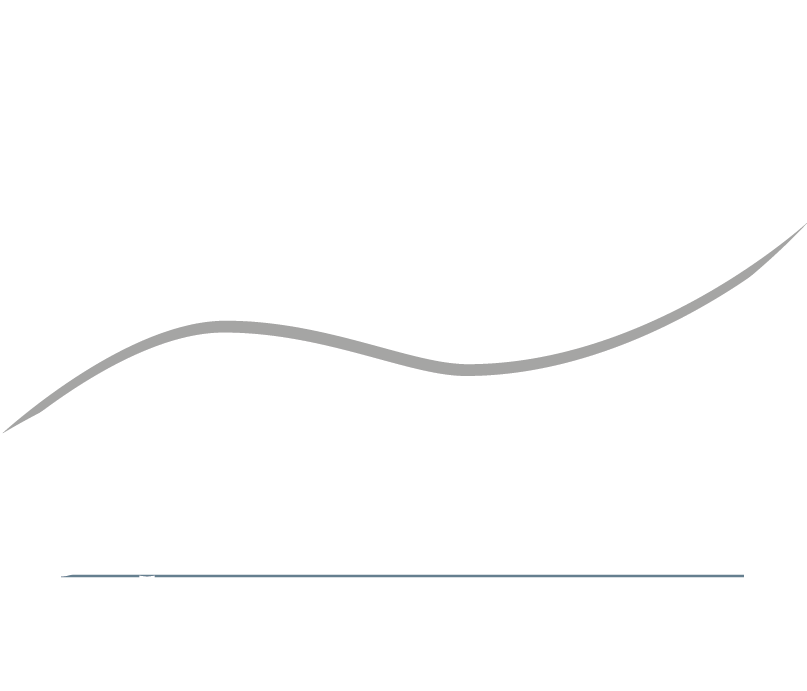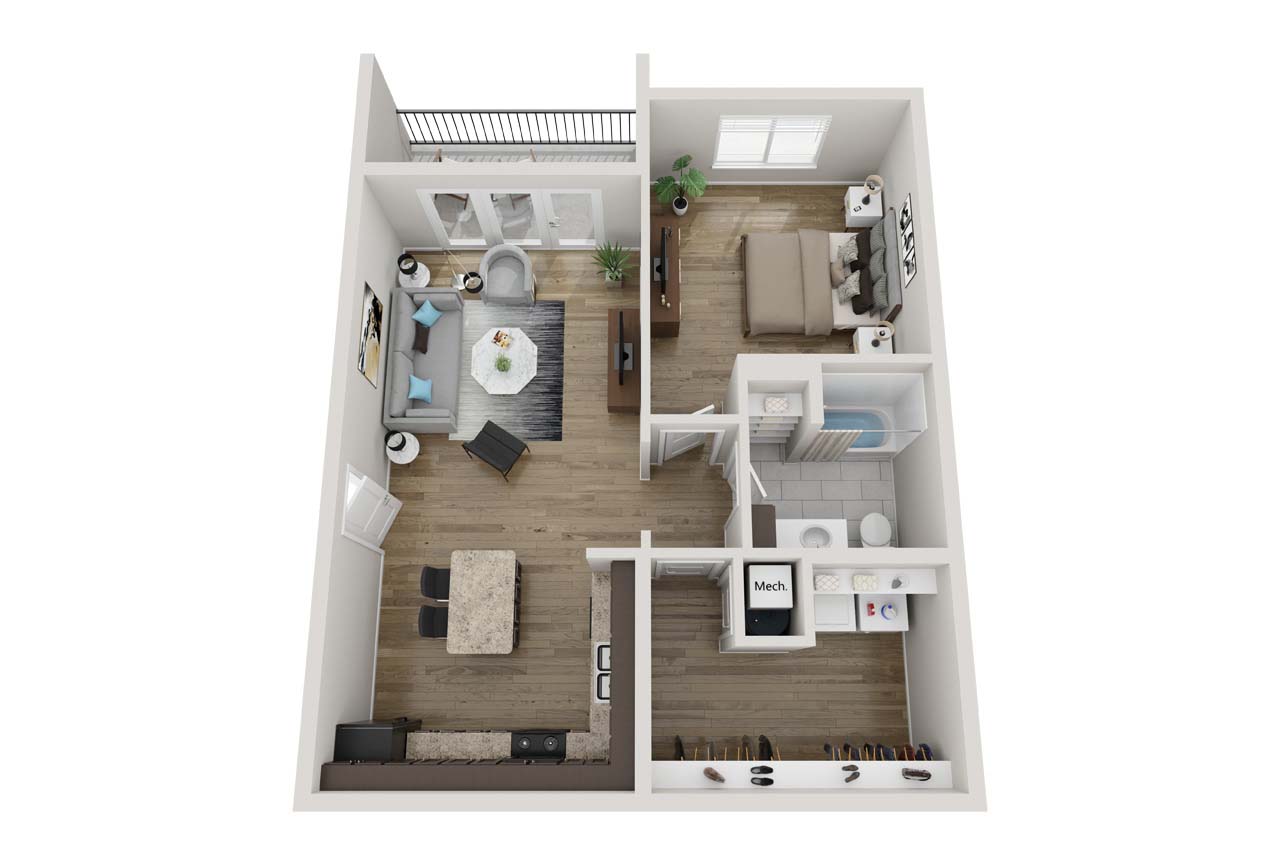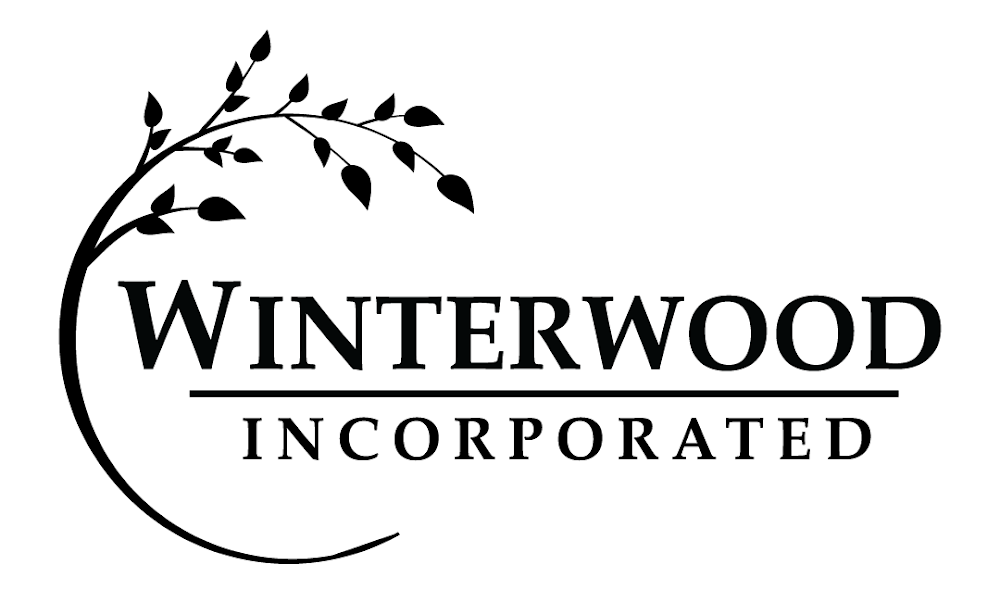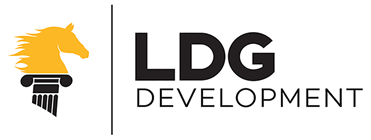Floor Plan Description
This 1-bedroom, 1-bathroom floor plan at Jefferson Landing offers 751 square feet of spacious rooms and brand-new well-appointed features, including wood-style plank and carpet flooring, central air conditioning and heat, and fully equipped kitchen. Enter the apartment in the large living room, surrounded by a dining area and kitchen on one end and a private patio at the other. The bedroom suite includes a full bath with shower/tub combination and a large walk-in closet that includes washer/dryer hookup.




